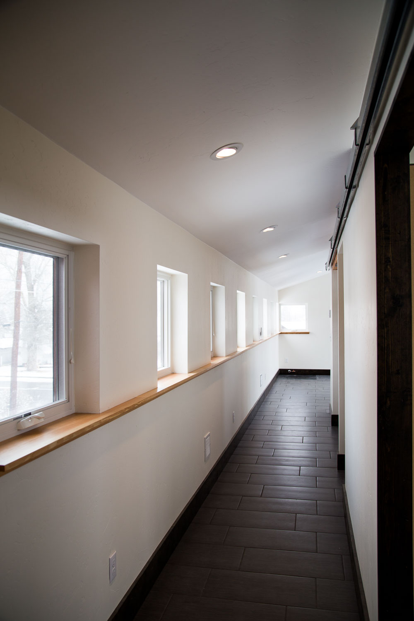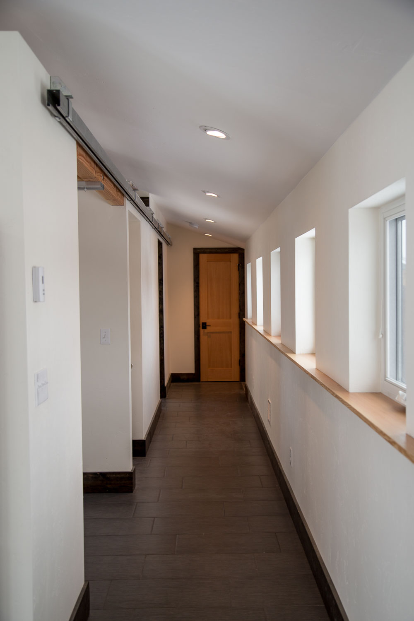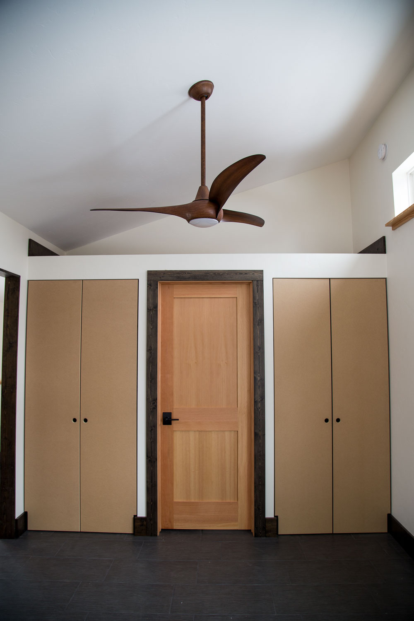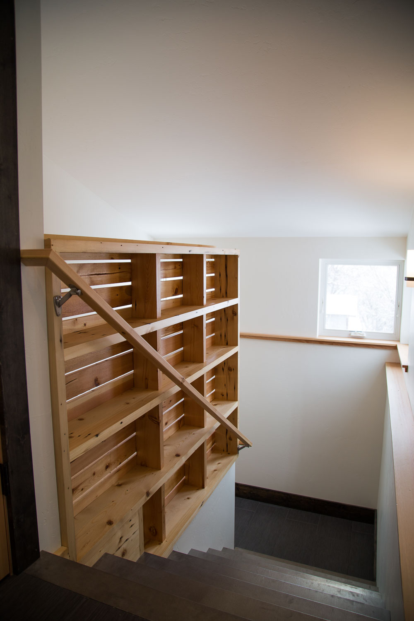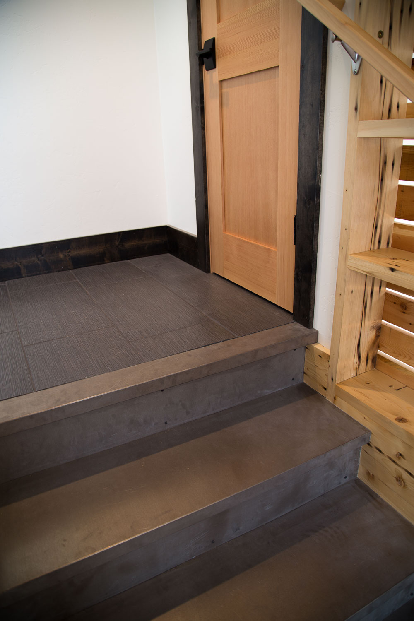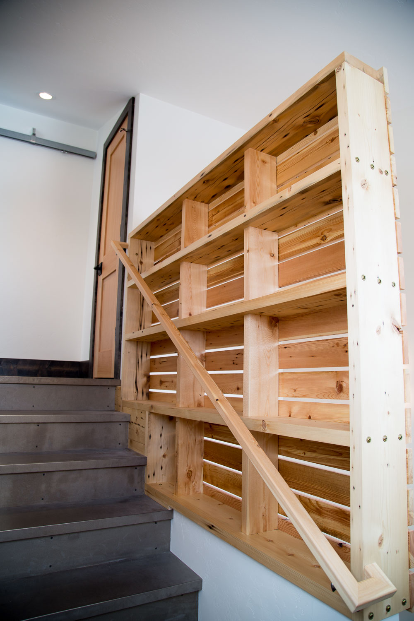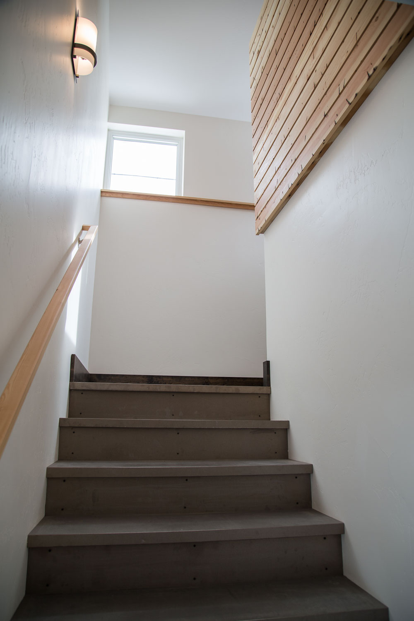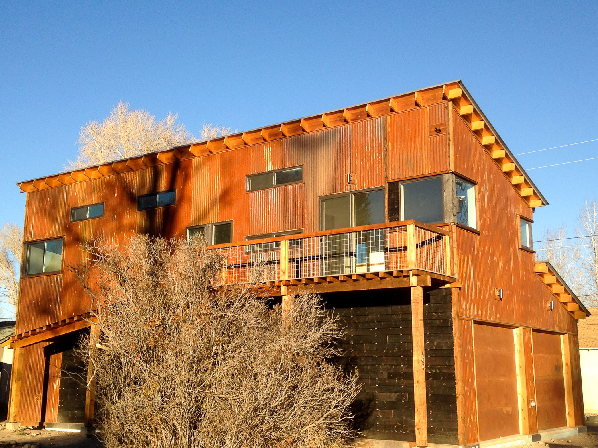
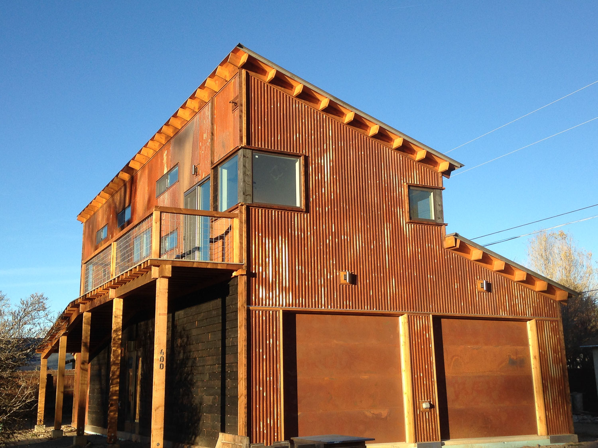
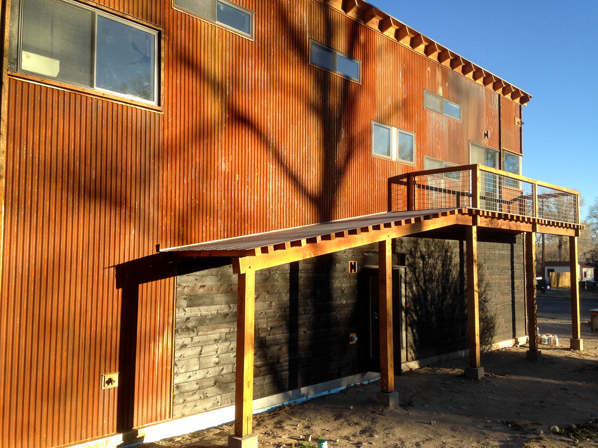
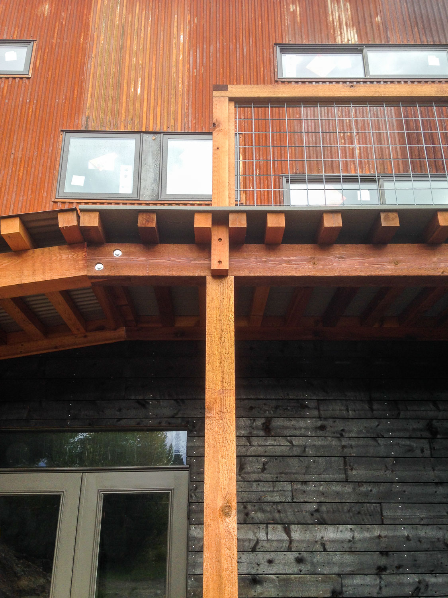
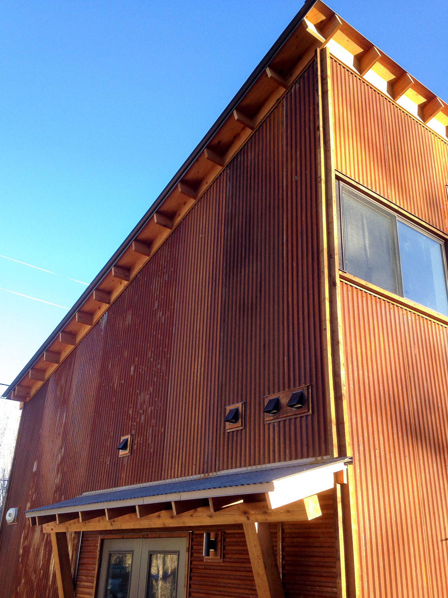
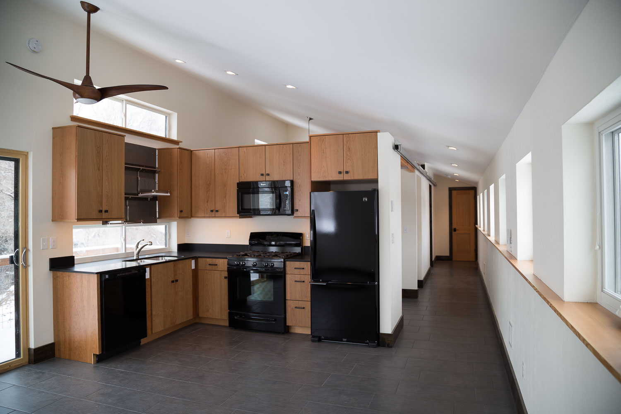

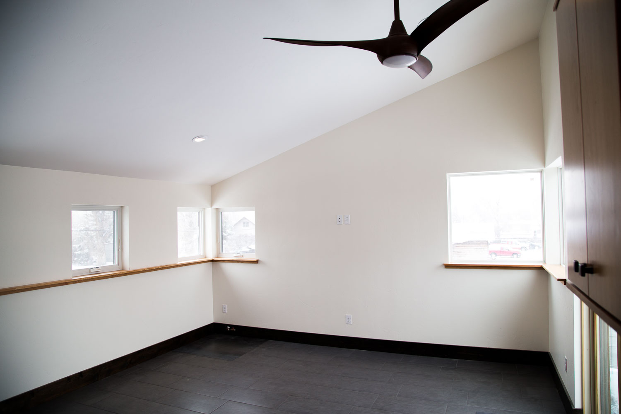
Alley House
New home design + build
Gunnison, Colorado
2000 s.f. dwelling/shop/garage designed and built by Sleightholm Workshop.
Small residence and garage at the rear of an in-fill city lot, designed to become a rental unit upon completion of a new main house at a later date. With only 720sf allowed by city ordinance for accessory dwellings, this project’s challenge was to maximize space through an open plan and abundance of natural light. Project features a tight building envelope with radiant heat and an HRV, and makes use of materials reclaimed from a house demolished on the site prior to new build.

